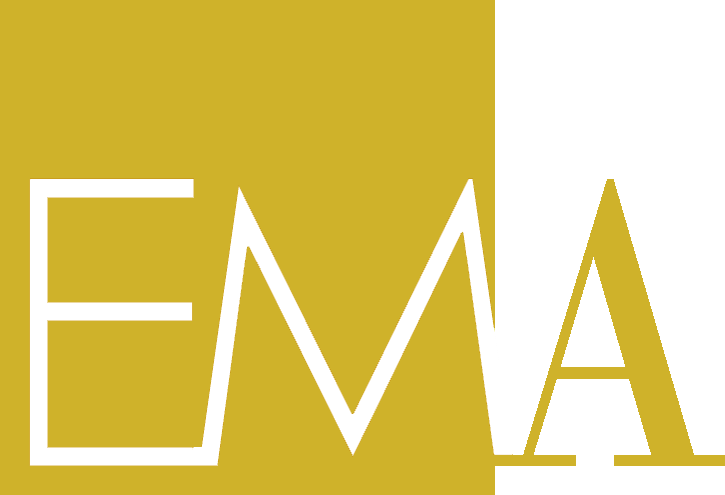The Whole House Design Approach
We follow a holistic and responsive approach to design which focuses on the form, scale, siting, light, materials, furniture, and fixtures in order to give the house a unified personality which is tailored to the client.
Utilizing hand drafting, sketches, physical and digital models, and Building Information Modeling technology we are able to help clients navigate the design process with ease.
3D Models, Renderings, and Animations can help perceive how the massing, scale, and materials will relate to the residents and the site.
Interior renderings and perspective images can help understand the play of materials, lighting, scale, and the relationship between interior and exterior spaces.
Using Building Information Modeling we can study the amount of daylight the project will receive in order to maximize the amount of natural light. Coupled with




